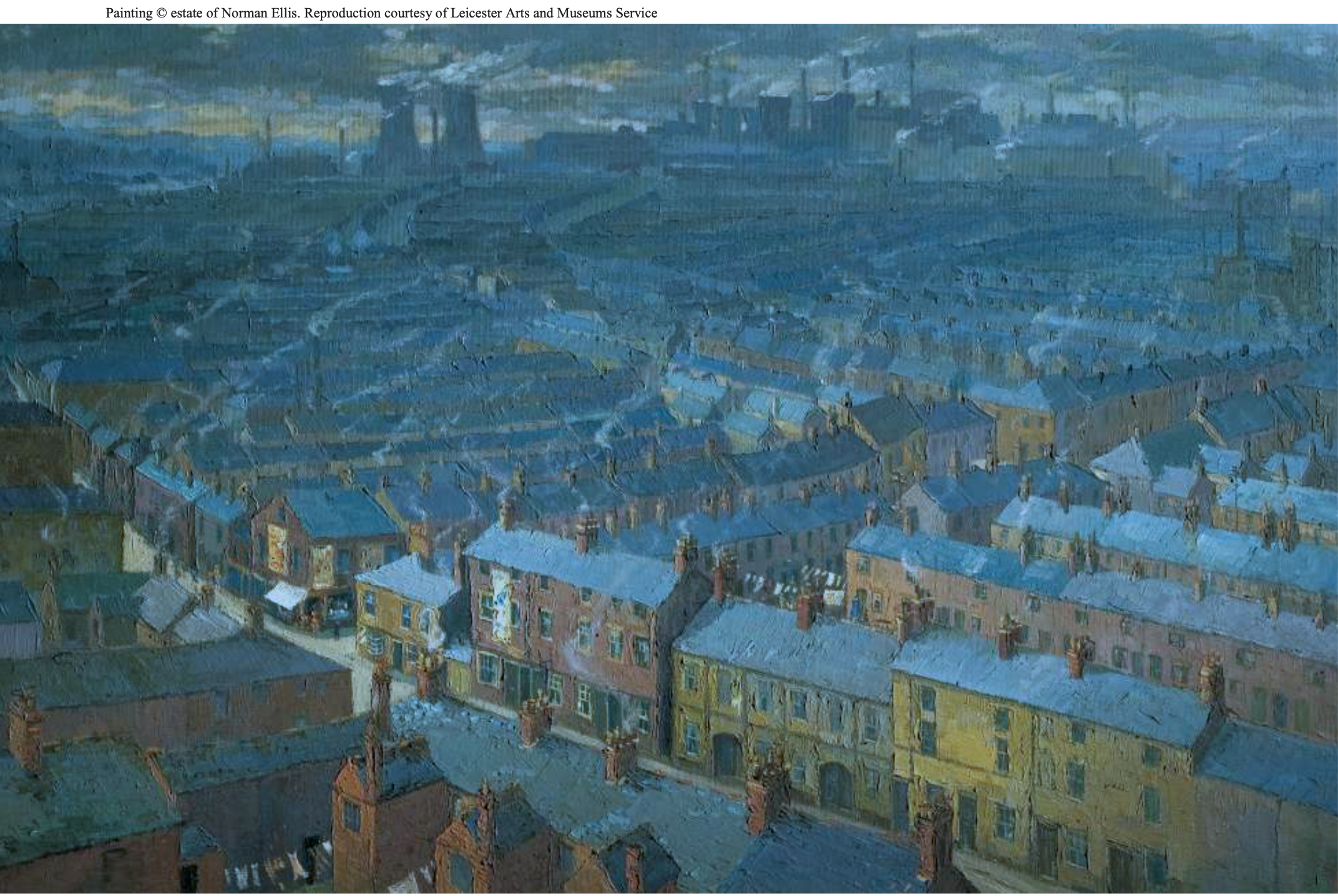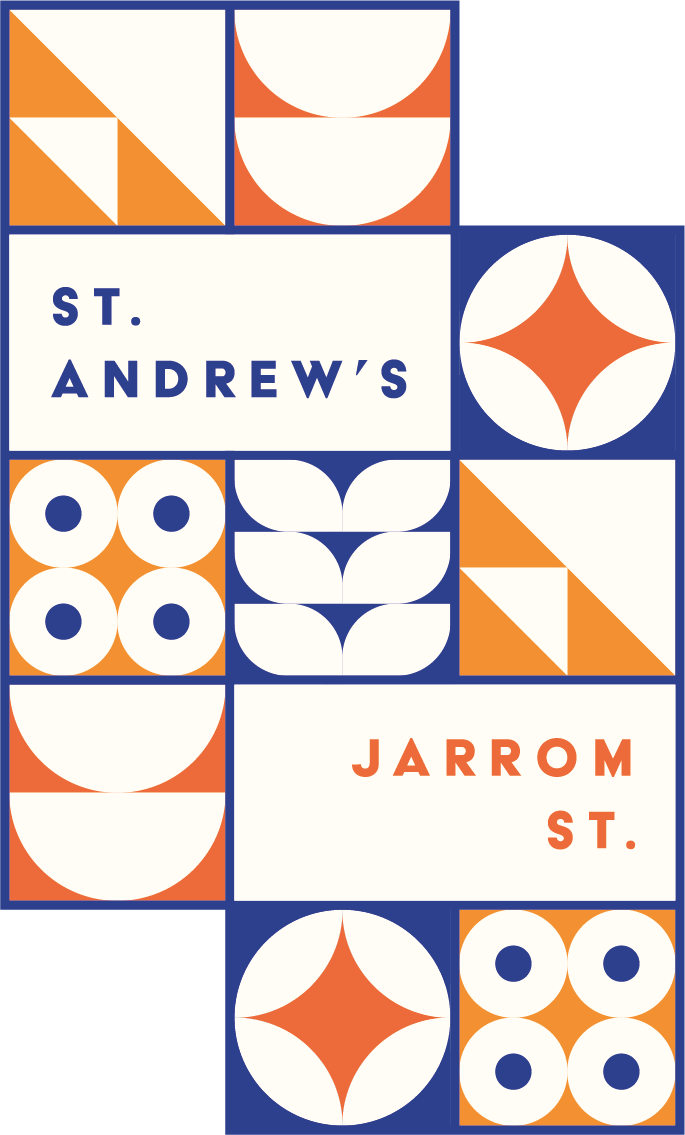St Andrew’s was born at a time of great change in Leicester. The town was expanding rapidly and from a population of less than 17,000 in 1801, it had quadrupled to 68,000 by 1861. In 1801, almost everyone lived within the line of the ancient walls; by 1861, the town was advancing into the surrounding countryside.
At first, most building took place to the east and northeast, attracted by the canal, the turnpike road and ready supplies of building land. Little happened to the south. There was some ‘ribbon’ development along Horse Pool Street (now Oxford Street) and Grange Lane towards the Infirmary but the South Fields stood in the way of further building. These were fields over which the Freemen of Leicester held grazing rights. An Act of Parliament to enclose the Fields was passed in 1804 but most of the land was allocated to the Corpora- tion and was only slowly released for building. Initially, plots were sold for high quality housing between Welford Road and New Walk.
Only later was much land released to the west of Oxford Street. Develop- ment here waited until the 1850s and 1860s and the emphasis was then on terraced housing for poorer people, interspersed with small factories and warehouses. By 1857, development stretched from the Newarke to Napier Street (now beneath the Infirmary) and soon afterwards it reached Walnut Street. This area was to become the heart of St Andrew’s parish.
For centuries, the Church of England had served Leicester from the five medieval churches which survived the Reformation – All Saints, St Margaret, St Martin, St Mary de Castro, and St Nicholas. Since then, Dissenters, especially Baptists and Independents, had flourished in the town and had built a variety of chapels and meeting rooms. Indeed, Leicester became known as a Non-conformist stronghold, a reputation it retained into the twentieth century.
As the town started to expand in the nineteenth century, it became clear that the five medieval churches were inadequate. Nationally too, there was concern about the low level of churchgoing amongst the new urban populations and the ‘threat’ of Non-conformity. If the Church of England was to maintain its witness and role in national life, it had to have a visible presence in the new communities and provide more places for people to worship.
The first practical response in Leicester was the building of St George’s Church on Rutland Street, to the east of the town, between 1823 and 1827. It was (and still is) a massive stone structure, designed originally to seat 2,000 worshippers and paid for nationally by the Church Building Commissioners. It was followed by two more modest brick churches both funded locally. Christ Church, off Wharf Street, was completed in 1839 and seated 1,200 people. Holy Trinity was consecrated in 1840 and served the first develop- ments on the South Fields, the high class streets around Regent Road. At first, Holy Trinity was a simple unadorned Church; only in the 1870s did it acquire the elaborate decoration which it now displays.
After Holy Trinity, church building in Leicester paused. Not until the 1850s was another new church commissioned and, by then, the Church of England had been deeply stirred by fresh ideas about its role and purpose. Aligned to these were new fashions in architecture. Both were to affect St Andrew’s profoundly.
The new ideas were those of the Oxford Movement. This was ‘ignited’ by John Keble in a sermon preached in 1833 and, over the next few years, the leaders of the Movement developed their ideas in a series of Tracts (so that supporters were often known as “Tractarians”). Proponents sought to renew the Church of England by stressing its Catholic roots. They looked to the faith and practice of the English church in medieval times, prior to the introduction of Protestant ideas at the Reformation. The Movement attracted much hostility and suspicion for a good part of the nineteenth century.
However, it soon found ready allies in the world of architecture. Here, A.W.N. Pugin was also extolling the virtues of medieval times and, in partic- ular, of medieval Gothic architecture. He went as far as to claim that Gothic was the only acceptable style for Christian churches. Pugin’s followers embraced his ideas with enthusiasm and formed the Ecclesiological Society to promote them. The Society had forthright views about the proper appear- ance and layout of churches and one of its favoured architects was George Gilbert Scott.

Tractarians stressed the centrality of the Eucharist (Holy Communion) in Christian life and worship, as had been the case in medieval times. This, they thought, should be reflected in church buildings; a church’s structure, layout and design ought to focus attention on the altar and allow space for the liturgy surrounding the Eucharist to be performed with dignity.
This was in contrast to most churches of the day where pre-eminence was given to preaching. Hearing ‘the word’ was vital and, as a consequence, the focus of the church was the pulpit. The Eucharist was celebrated infrequently and could be accommodated in a short chancel. This was the pattern adopted by Leicester’s new churches in the 1820s and 1830s and is still evident in the layout of Holy Trinity today.
By 1851, the population of Leicester had grown to over 61,000. The Church of England’s provision was still woefully inadequate, with just 8 churches and 16 clergy serving the town. Concerned and wealthy individuals in the county decided to act and formed a Church Extension Fund (CEF) in 1851. Subscribers were asked to commit funds for 3 or 5 years, with the main objective being the creation of new churches and schools in “overgrown parishes”.
At first, the Fund focused on St George’s parish. It granted £2,700 towards the cost of purchasing land and building the Church of St John the Divine on Ashwell Street. The foundation stone was laid in 1853 and the Church conse- crated 18 months later.
The Fund’s next major project was in the parish of St Mary de Castro. The Vicar and Churchwardens of St Mary’s had approached it about the area south of Mill Lane which was expanding rapidly and was already home to at least 5,000 souls. “Nearly the whole population are either framework knitters, loom weavers, employed in factories, mechanics, or small shop-keepers; and … as such, they are able to render but little, if any assistance to the object in view” (i.e. the building and endowment of a new church). As a temporary measure, the Vicar and his “indefatigable” curates were holding services in two schoolrooms but it was impossible for him to do more “from the smallness of the income of the living and the many other demands of a parochial nature”. (Leicester Journal, 30th March 1860)
The CEF’s Committee was evidently sympathetic and, in March 1860, it increased an earlier offer of grant to £2,900. This was conditional on an equal sum being raised from voluntary contributions and other sources. By this stage, the Committee must have been confident because, at the same meeting, it approved the purchase of a site at the corner of Jarrom Street and Asylum Street (now Gateway Street) and agreed plans submitted by the architect, George Gilbert Scott.
The CEF played a major role in focusing efforts to build St Andrew’s, as well as providing a substantial proportion of the funds. Its Secretary at the time was Canon William Fry. Contemporary (and later) accounts acknowl- edge his energy and leadership in the creation of St John’s, St Andrew’s and, later, St Matthew’s Churches and Schools but the exact nature of his role is difficult to uncover. One account from 1904 suggests that Canon Fry acted “to a great extent independently” (Atkins, page 5) in originating the appeal for funds at St Andrew’s. He is also known to have bought land on his own initiative at times and this seems to have been the case, at least, for the Laxton and Knighton Street Schools. His concern did not end with the building of St Andrew’s and its Schools; in 1864, he organised a bazaar lasting four days to raise funds for a vicarage.
The role of the CEF is likely to explain the choice of architect for St Andrew’s and the ideas behind its design. The CEF ‘sponsored’ the building of three new churches in Leicester and, in each case, the architect was George Gilbert Scott. The Committee was evidently satisfied with his work at St John the Divine and, since then, he had carried out restoration work on other churches in the town and the surrounding area. Based in London, Scott had a national reputation and could be relied upon to produce designs in line with ‘modern’ ideas. It is significant that St John’s, St Andrew’s and St Matthew’s were all Gothic designs based on Ecclesiological principles. For example, they gave prominence to the altar rather than the pulpit and had sizeable chancels and high pitched open roofs.
At St Andrew’s, the foundation stone was laid by the Duke of Rutland in December 1860. The builders, Osborn Brothers, worked quickly and the church was consecrated on 20th February 1862. As the Bishop of Peterborough was indisposed, the ceremony was performed by the Bishop of Sodor and Man. According to the “Leicester Journal”, local people would no longer be “pushed into a dark corner under a gallery, while the comfortable seats in the nave are reserved for the more aristocratic worshippers”. Instead, “they have now a building in which, in appearance at least, no distinction is made between the rich and the poor, and in which they may feel that they are cared for, and welcome.” (Leicester Journal, 21st February 1862)
A new parish of more than 5,000 people was carved out of the existing parish of St Mary de Castro and the first Vicar appointed.
This chapter is part of a booklet by Paul Griffiths which can be downloaded below.
