Previously I have written 3 little blogs named ‘The Beauty of Holiness’ about St Andrew’s Church history and how both the needs of the congregation and the arrangements within the building have changed over the past 160 years. Some of the adaptations stood the test of time, some seem to need revising to make the building work better and look more coherent.
The building has been designed in a very particular way by a rather eminent architect – George Gilbert Scott. To fight the design of the building by changing the sightlines means compromising its missional impact – and some of the changes of the past years have created problems. One can fight the design of a building, but it always comes at a cost.
The building has a clear focus on the sanctuary and the High Altar – as soon as you enter the church the eye gets drawn there. Originally the sanctuary was very ornately painted with striking angels and figures in contrast to the rather plain main body of the church (see previous post) and the High Altar was physically very high, outstanding and visible.
In the 1960s and 1970s many churches installed so-called nave altars to bring the drama of the eucharist closer to the people and to sit together in a more communal way. Unfortunately St Andrew’s went for an uneasy compromise: the High Altar was split from the gradine (where the candlesticks and the cross are) and moved halfway into the sanctuary and not into the nave. Thus some of the focus and visible impact of the sanctuary was lost.
At the same time – and in stark contradiction to the idea of moving the altar closer to the people – the pews at the front were removed, creating a wide (and superfluous) gap between the seating area and the sanctuary.
More pews were removed at the west of the church but the areas freed up were never put to any proper use, partly because they were still fairly small.
The black stage erected at the west of the church in the 1920s for the then choir opposite the organ has not been in regular use for about 80 years. Fr Bernard put the Shrine of Our Lady of Walsingham on the stage (in order to use it for something) but its position makes it invisible unless you look at it from the inside of the church – sadly you do not notice it when you enter the church.
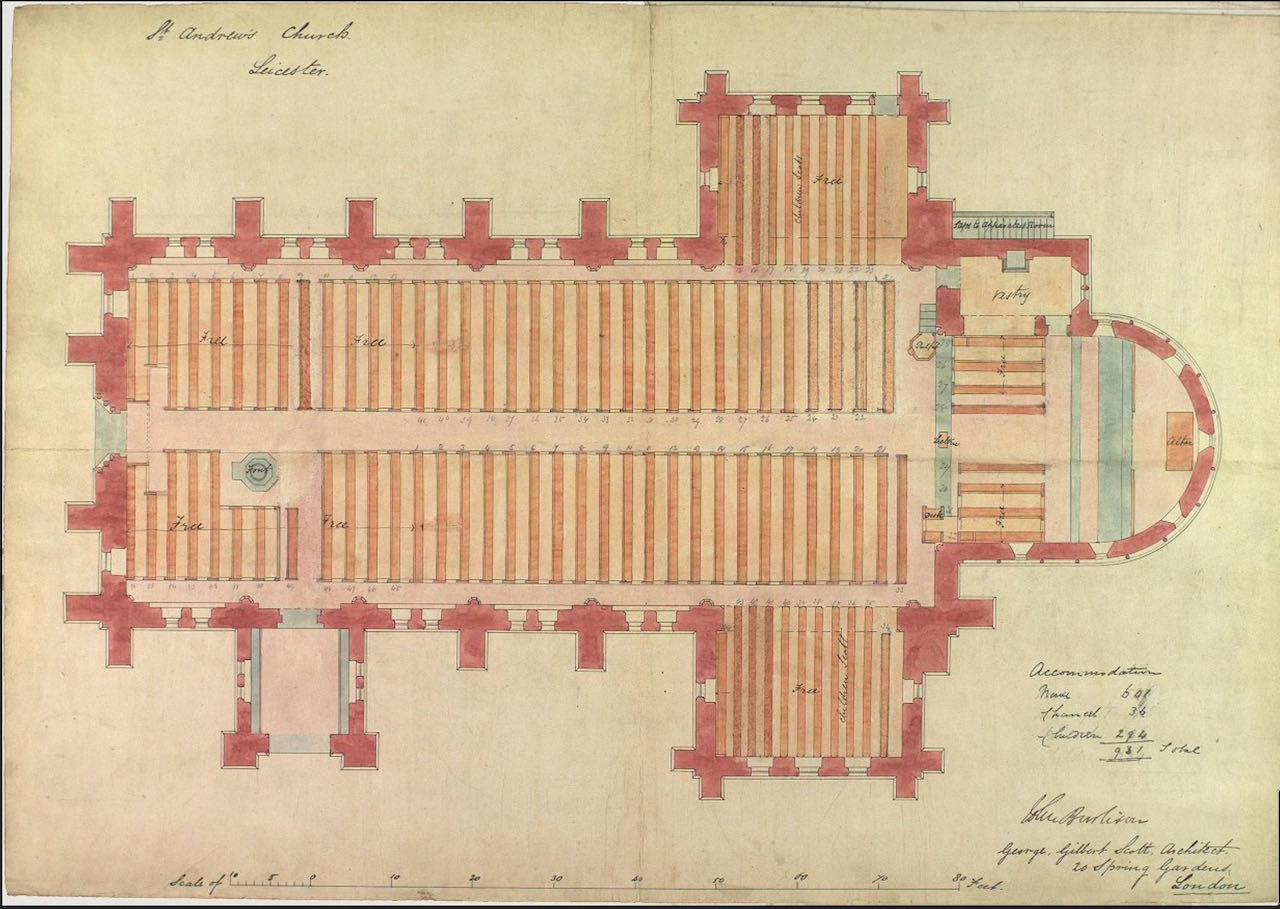
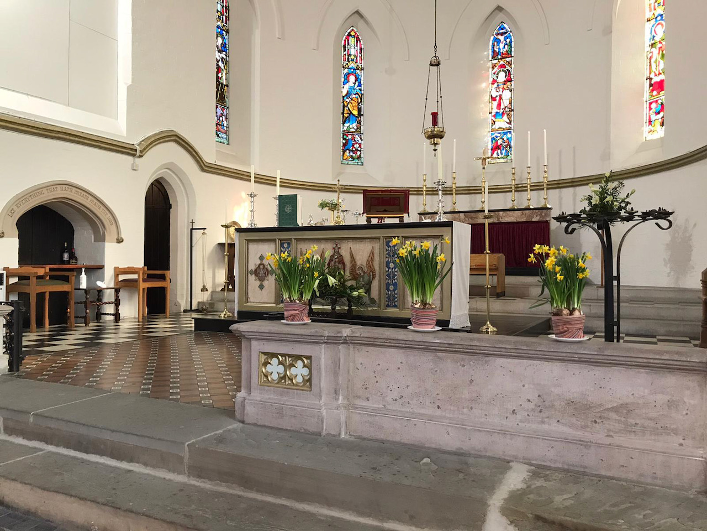
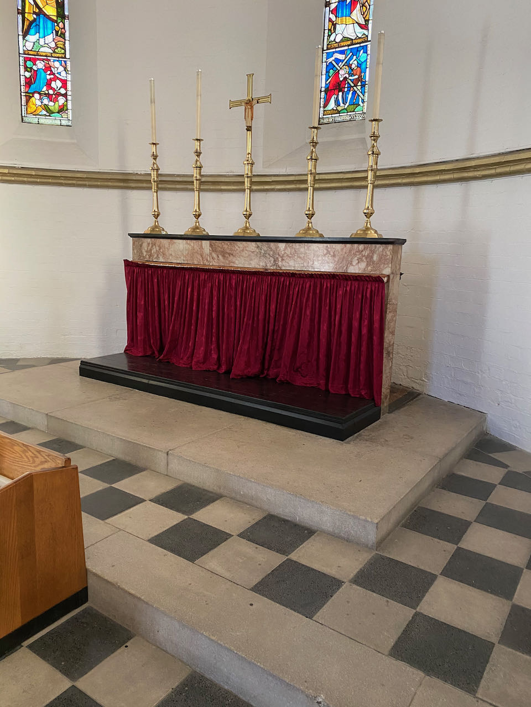
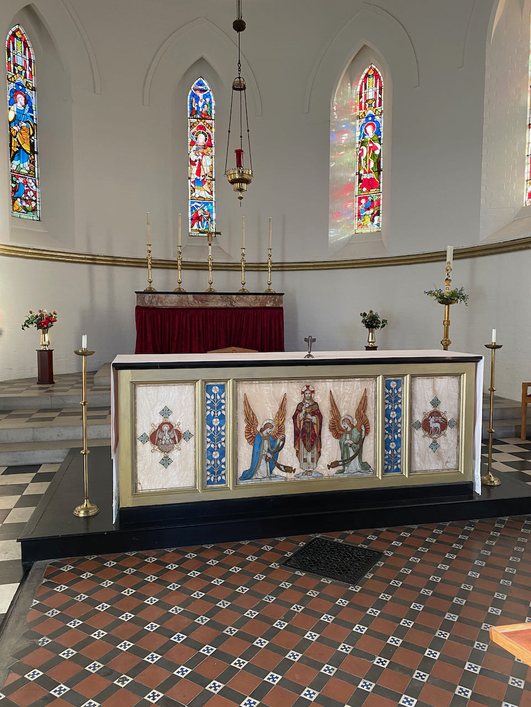
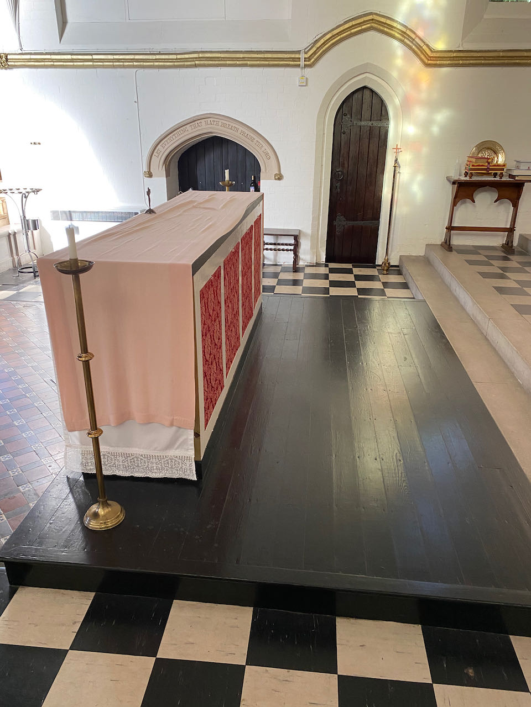
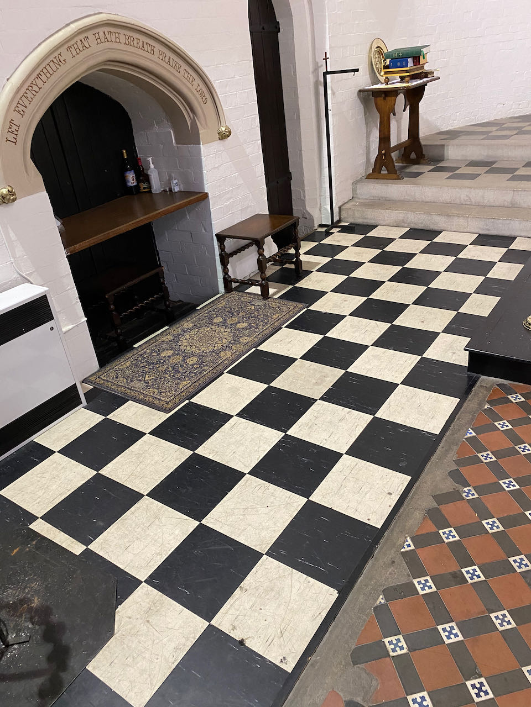
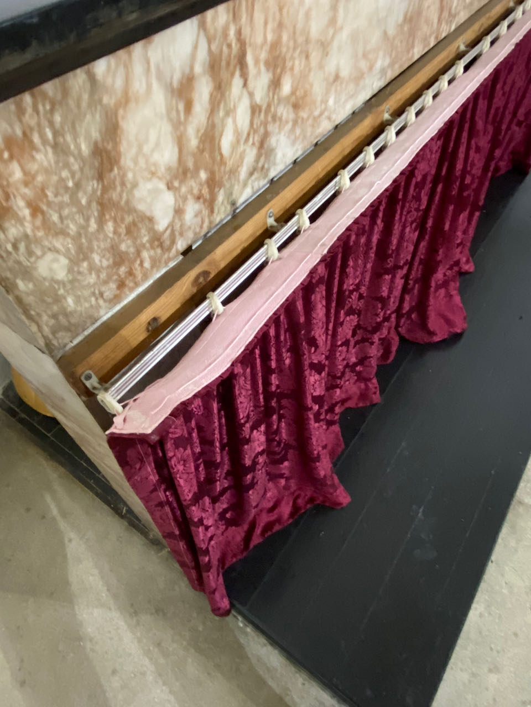
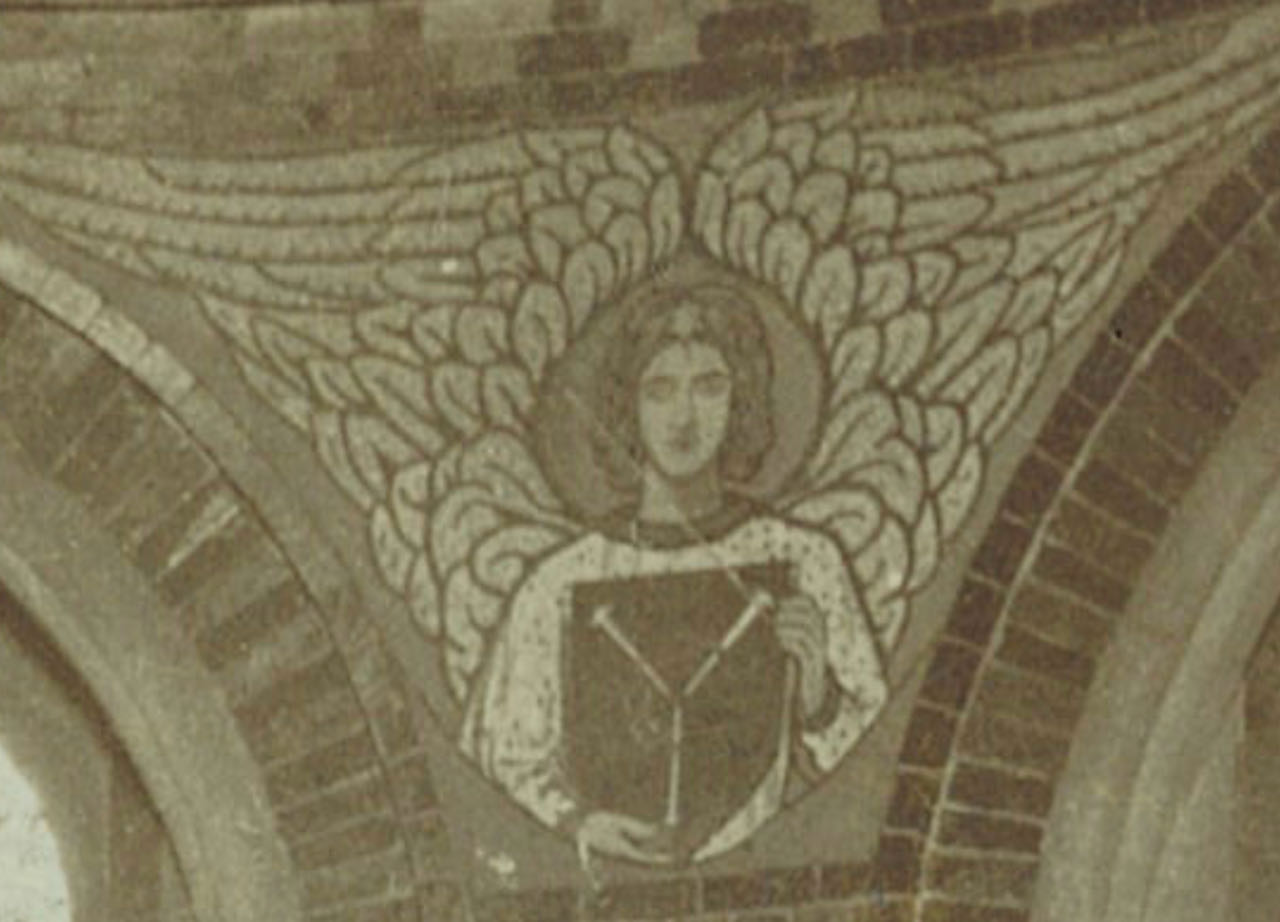
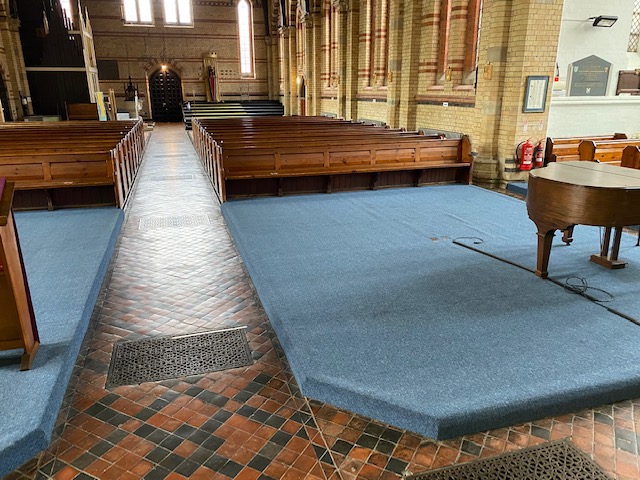
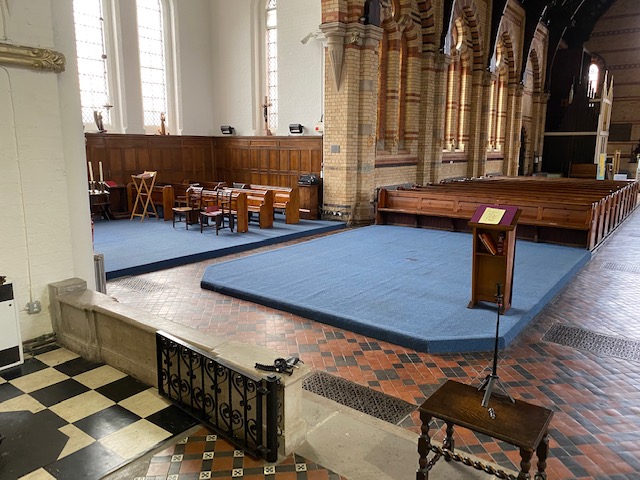
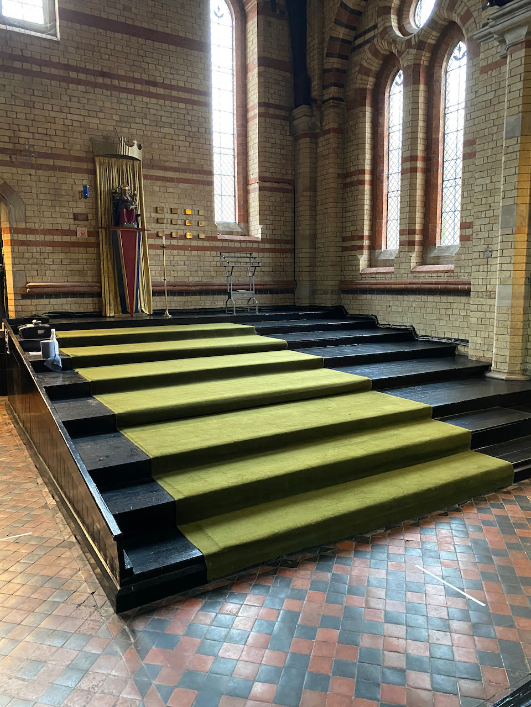
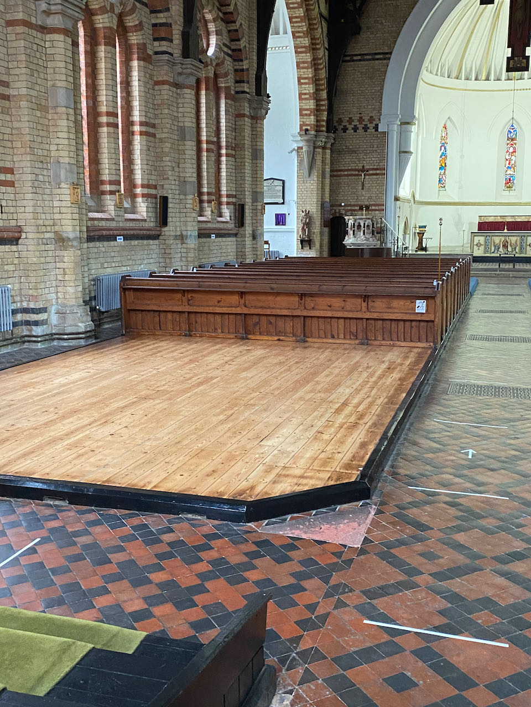
Following various conversations among the PCC we think that some fairly small changes will have a large and positive impact:
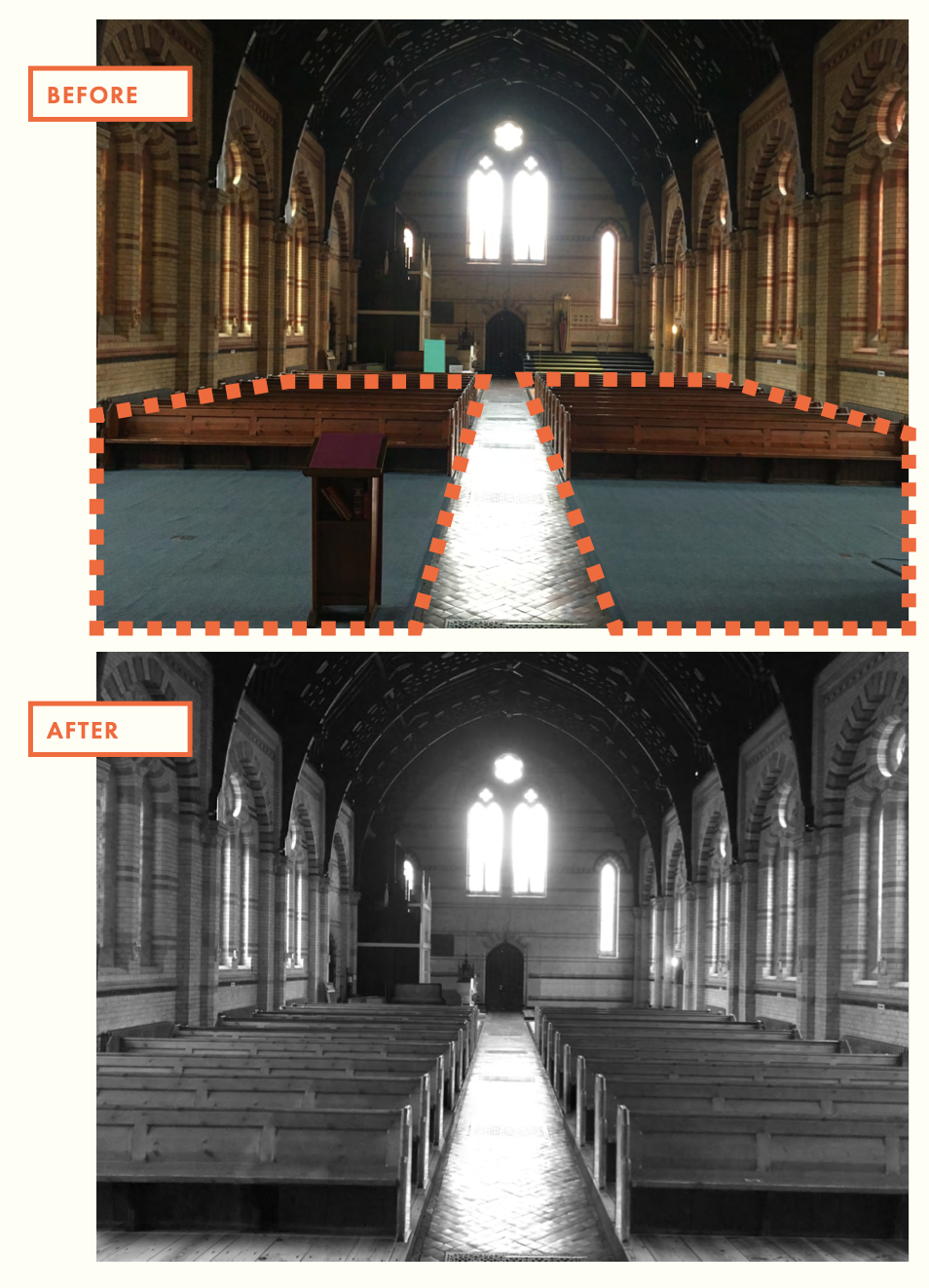
The pews were designed to seat a maximum number of people and are rather narrow – kneeling down is currently rather tricky for many people.
We want to space out the pews somewhat and at the same time move them further towards the sanctuary – thus closing the large gap between the sanctuary and the seats in the nave.
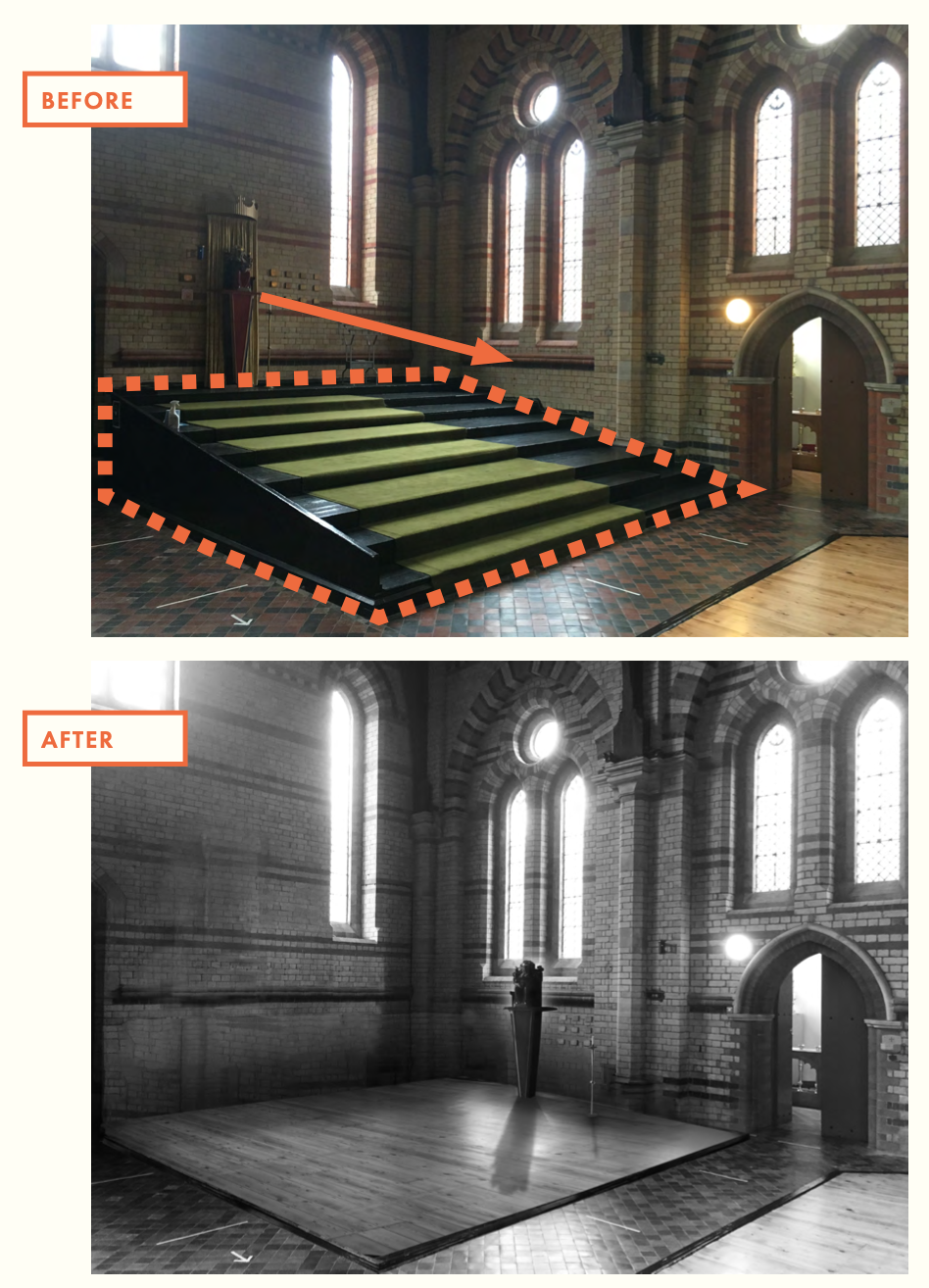
This means that the last two pews of the nave will move, creating a slightly larger space at the back. Medium-term we want to remove the black stage and redecorate the wooden platform which is still underneath – making it look like the already restored platforms close to it.
The Shrine of Our Lady can then move between the two narrow windows, making it visible to anybody entering the building.
That creates a large enough space at the back of the church to be usable for hospitality around services and events: we want to put chairs and tables there and stay inside the church for having drinks after Mass.
That space then offers flexibility of use: it is easy to put chairs out for larger services and events, increasing the capacity of the building if necessary (like we did on Easter Day).
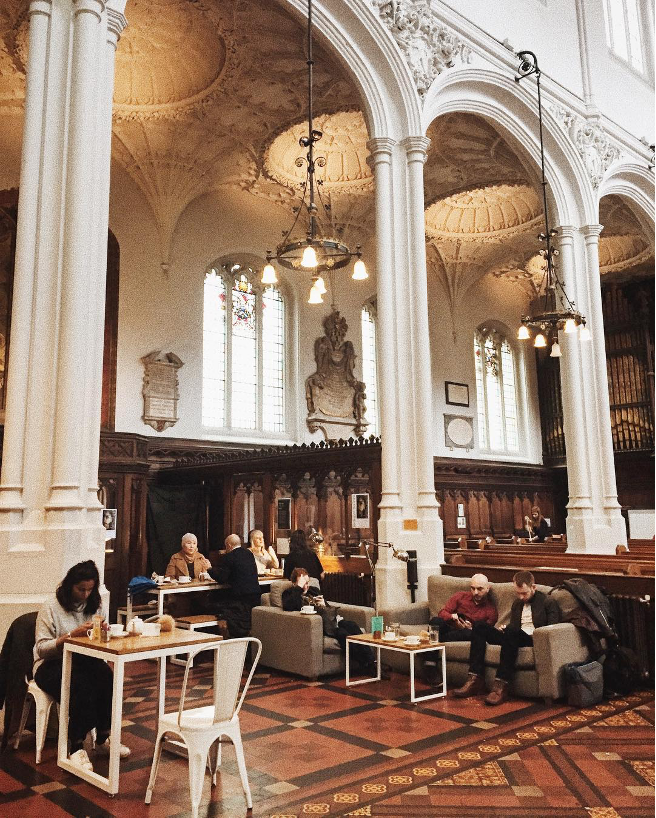
This is an example from a London church where the back was converted to a hospitality area. St Andrew won’t look like that and there is no suggestion to introduce sofas, but this may help imagining the situation.
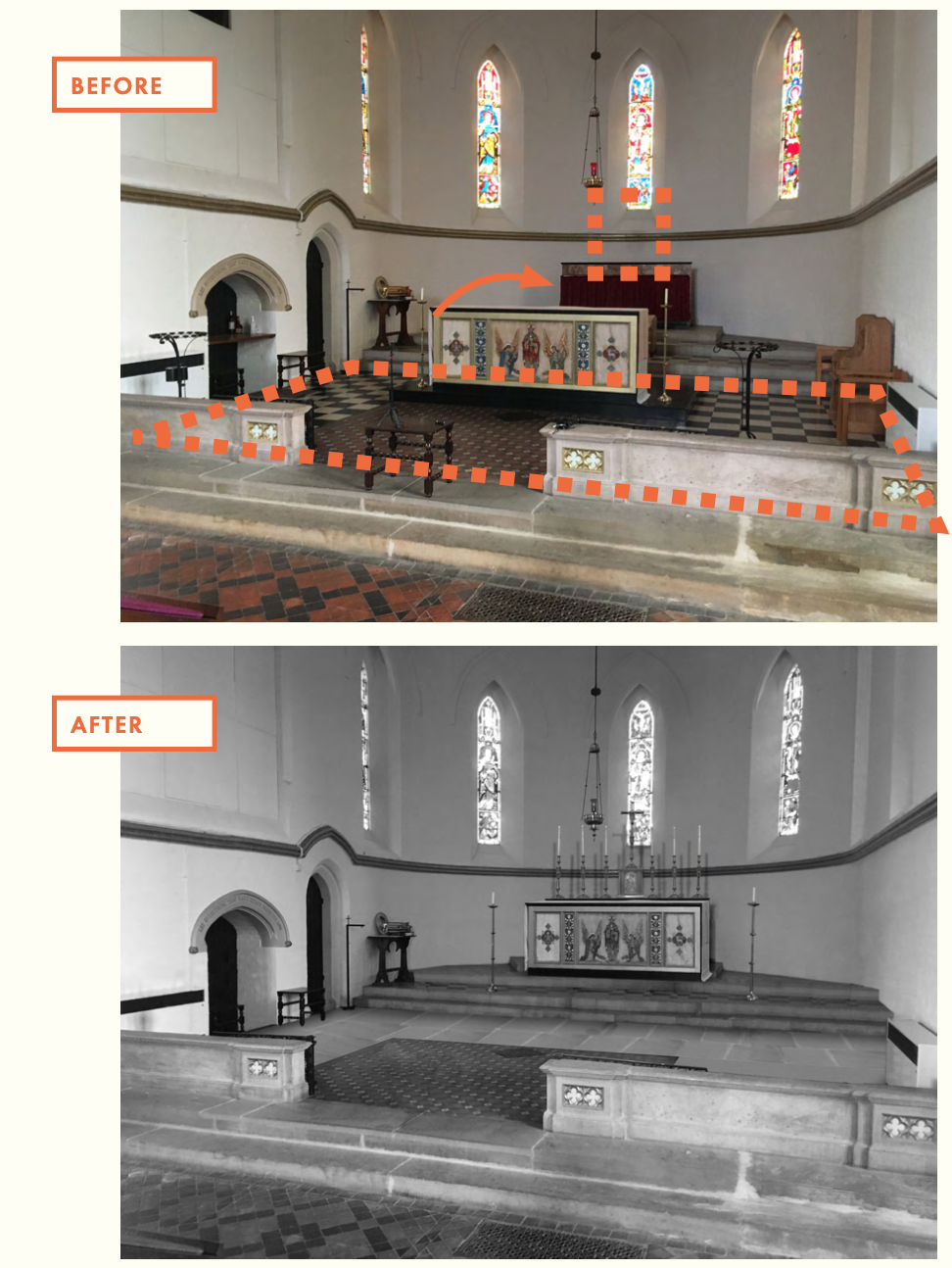
We want to the re-join the High Altar with its back in line with the original design of the building. This will give again a much clearer focus to the whole building, particularly as the tabernacle with the Blessed Sacrament can then be housed on the High Altar.
This creates a fairly large space in the sanctuary and we want to add a small and movable altar close to the pews.
This again allows the building to be used more flexibly whilst being sympathetic to its original design: the small altar for more intimate and communal celebrations with president and congregation facing each other, whereas the High Altar can be used in the traditional eastward-facing way.
At a later stage it would be wonderful to repaint the sanctuary in a similar way as it used to be – it would would be lovely to have the angels back.
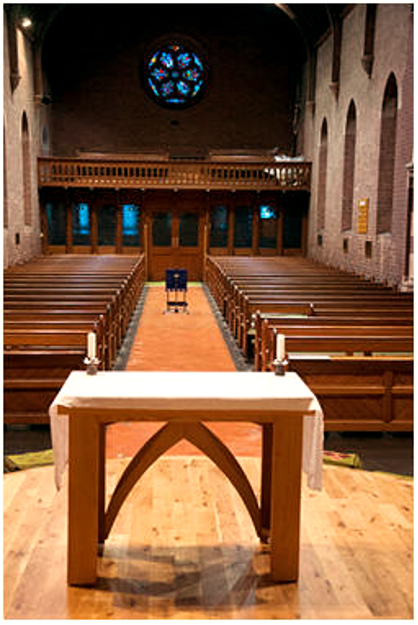
Again, this is an example from another church with a small and moveable altar-table, offering flexibility to deal differently with different occasions.
The digitally-altered images give an impression how things might approximately look – they are not exact drawings but designed to help the imagination.
You may also notice that these fairly small but decisive changes make a fairly big cumulative impact – and the only item we need to purchase is a small altar-table, everything else is already in the building.
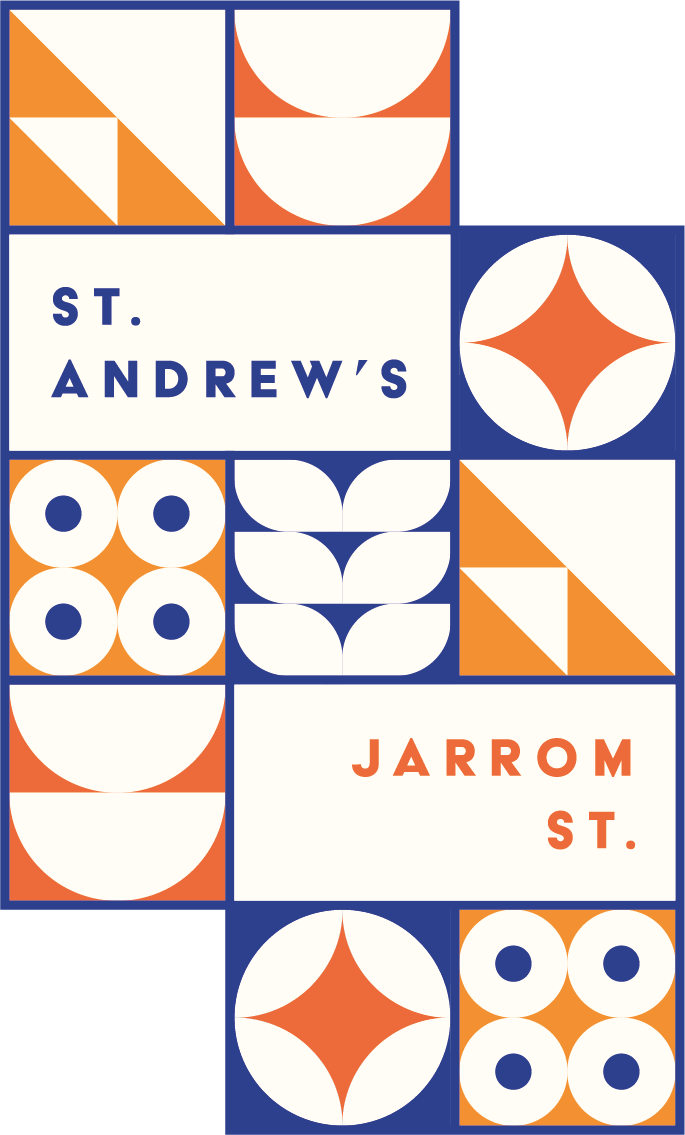
2 Replies to “Arrangements inside the Church Building”
Comments are closed.